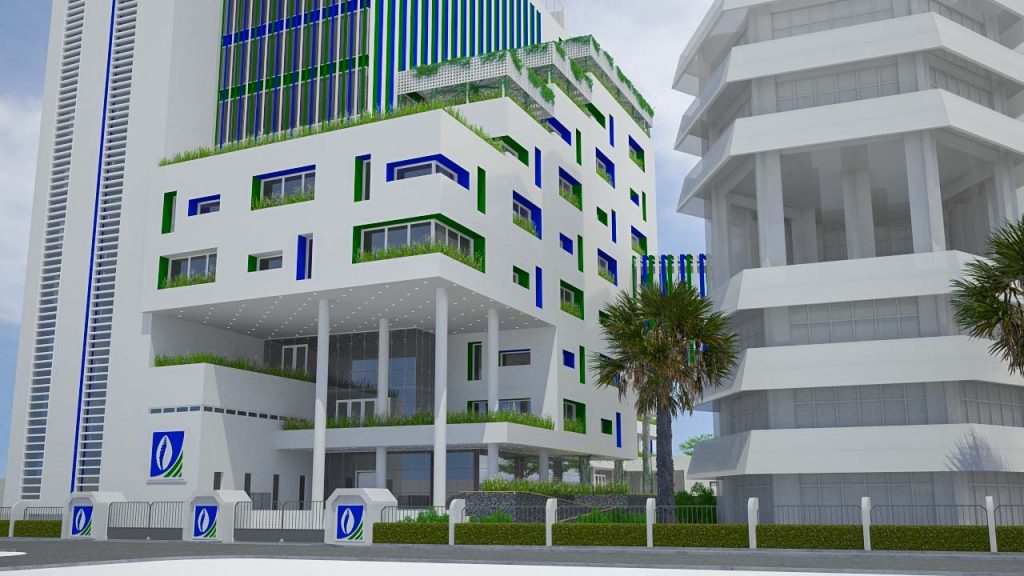Malian Development Bank
In order to consolidate its various departments and offer more space for other activities to make work more efficient and to offer, the Development Bank of Mali SA initiated the project to build its headquarters on the current headquarters site.
With a view to consolidating the Bank’s image and leadership, improving the working conditions of its staff and offering a friendly space, better quality of service to its clients, the Board of Directors of the Development Bank of Mali SA decided to build on the site of its current headquarters, with a total area of 3,000 m² located at the corner of Avenue ModiboKéita and Avenue de l ‘Yser, River District in Bamako, an office building to house its headquarters.
The main objectives of the project are:
- provide an adequate framework for staff;
- Improving the hospitality and services offered to clients;
- Ensure better organization of the activities of the different branches and services of the Bank.
Beyond the functional aspect, this new architectural gem will have a positive impact on the public’s perception of the Bank, and through its image it will be a reference on the urban landscape of Bamako.
On the technical level, the building has been designed to respond favorably to all requirements as regards to functionality, durability and standing. As well as the chosentechnical dispositions, or the orientation, the spaces have been designed in such a way to allow natural aeration and lighting. For that, a particular emphasis has been put on the climatic conditions, so as to optimize the costs in terms of energy consumption.
The design of the office building takes into account the basic colors of the Development Bank of Mali SA: white, blue and green. The building features green terracesat different floors covered with pergolas. The old building that will continue to house some of the Bank’s services is connected to the new extension via a two stories bridge. The bridge is eloquently covered with vertical aluminum facadeelements Paintedwith the colors of the bank. An open garden terrace on the roof top of the building, planted with tree, very friendlywill be a place of gathering and exchange during break time for the staff of the BDM.
In order to protect the windows from the intense sun radiation, the building facades are characterized by deep windows Painted with the colors of the Bank.
















