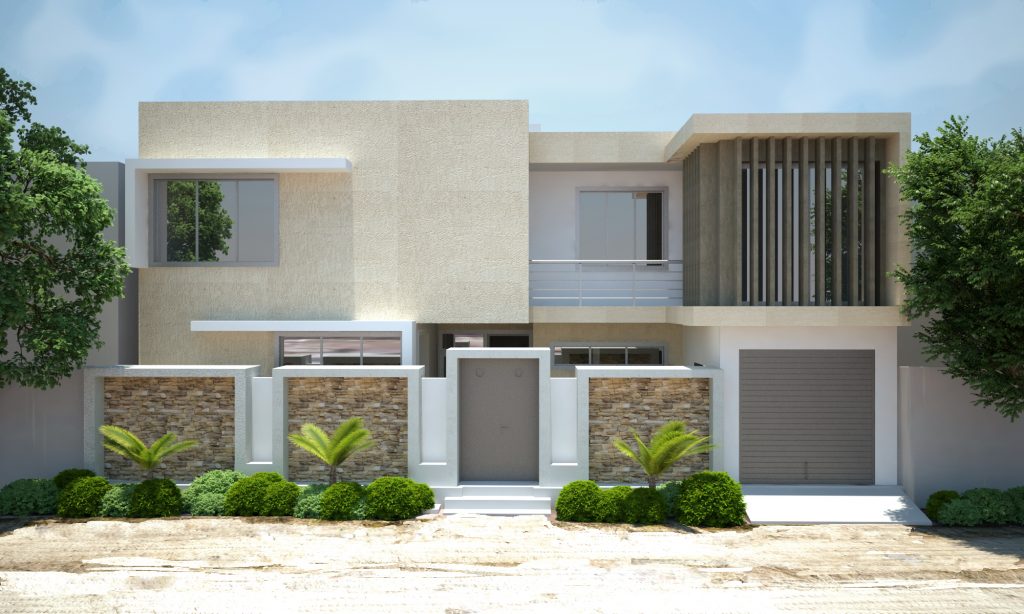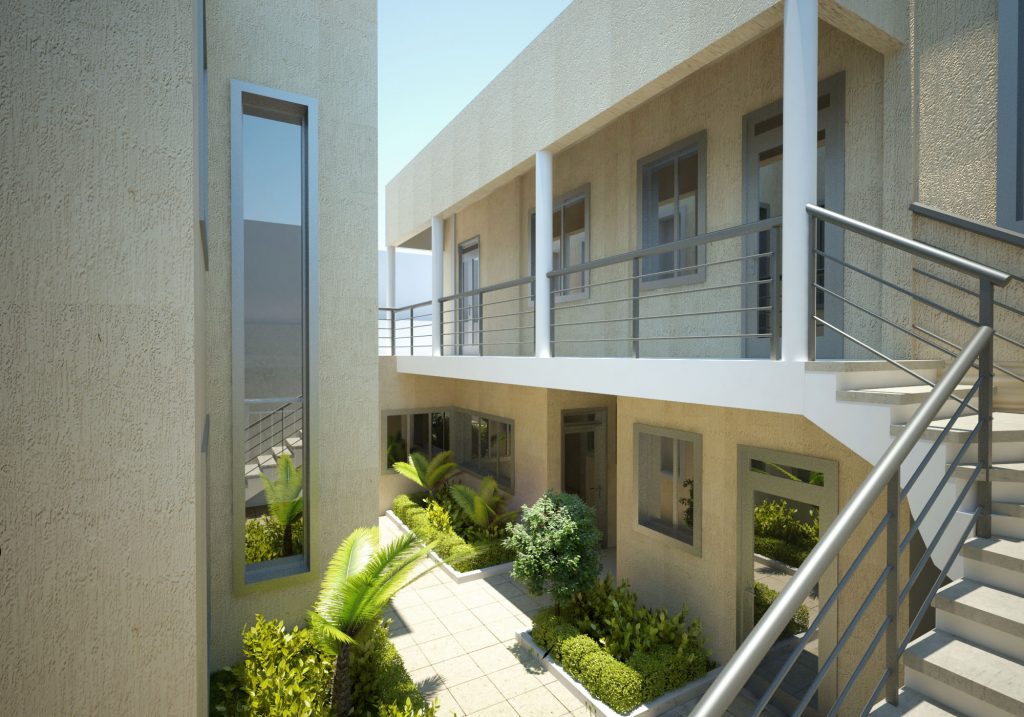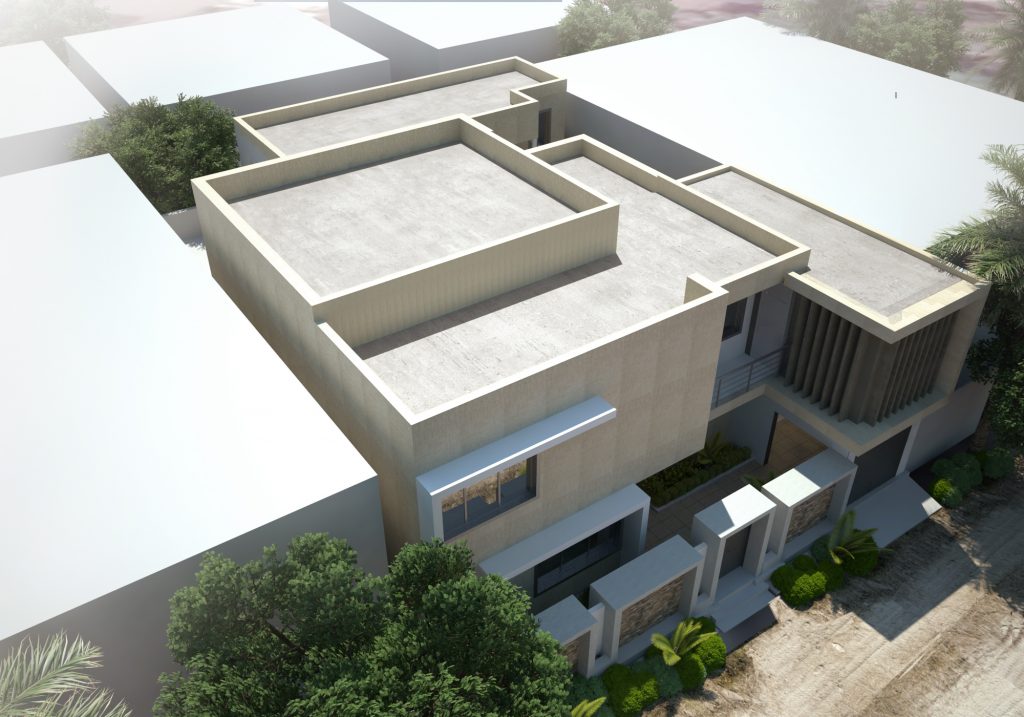Located in one of the densest residential neighbourhoods in Bamako, this modern house is the product of a full rehabilitation of an existing structure. The client wanted to upgrade the existing house into her dream retirement home. So she requested to keep the same footprint and add another floor above taking into account all her recommendation in terms of space allocation, comfort, aesthetics, and more importantly sustainable.
The existing annexes at the back of the plot were kept and fully integrated to the new structure. The ground floor encompasses a main family space directly connected to the dining room and the private lounge, a self-contained guest room including a dressing room a parking garage that can accommodate up to two vehicles.
On the first floor, the client requested to have only one self-contained bedroom including a big dressing room, a massage room, and a fitness room, a family room where she can welcome close friends and relatives, and a small library.
The house was carefully designed taking into account the local tropical climate and the surrounding context. All glass windows are protected from the intense sun radiations through cantilevered concrete sun shading elements and only allow in natural daylight. Two underground water tanks were provided to harvest rain water for domestic purpose. These design strategies were part of the main core of the project because they will help to minimize significantly the operating cost of the house.
Client: Amata SanghoDiabate
Senior Economist advisor at UNDP (Burkina Faso)



