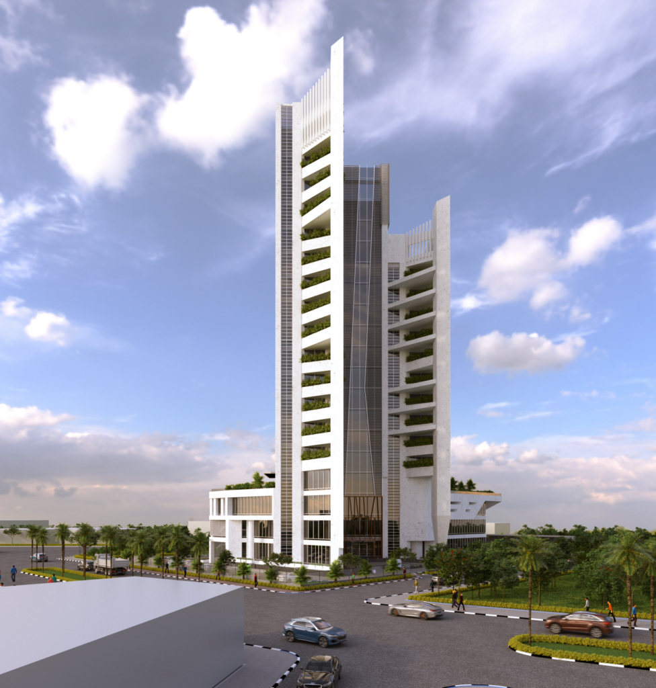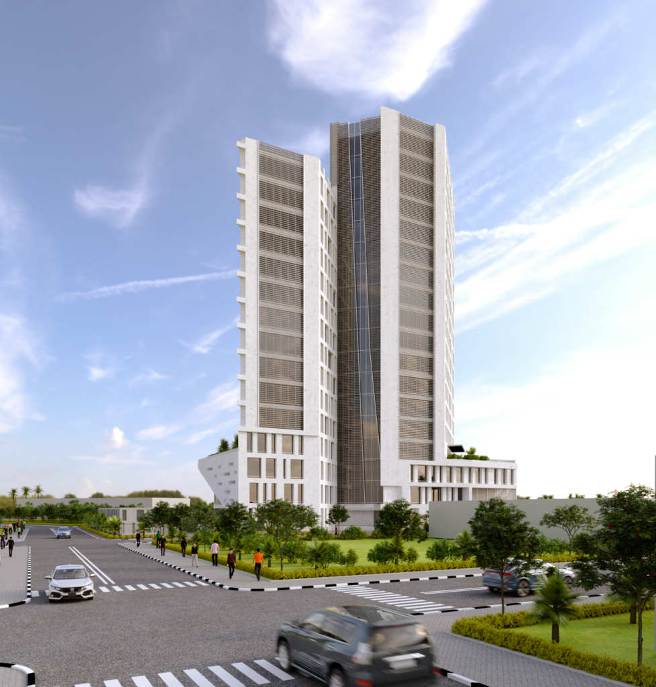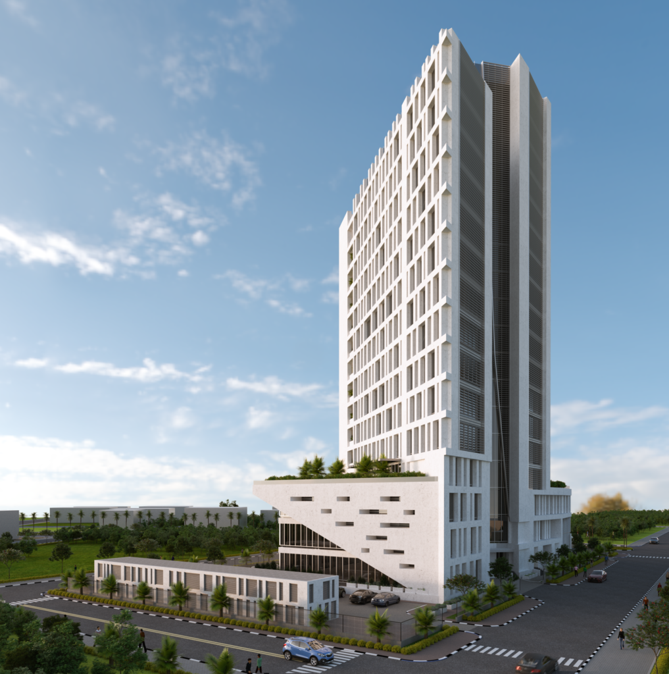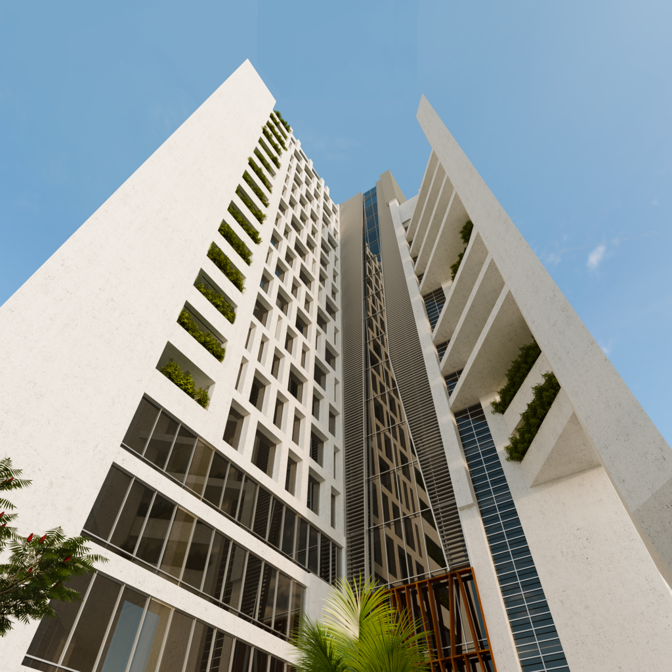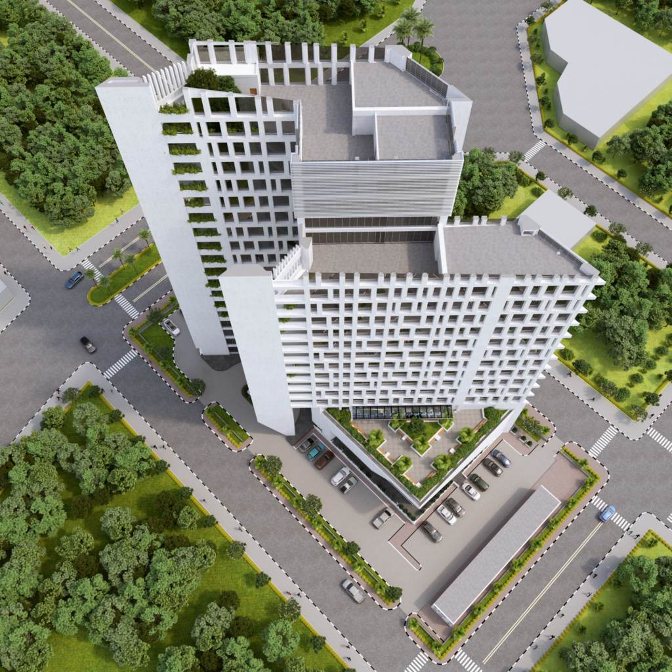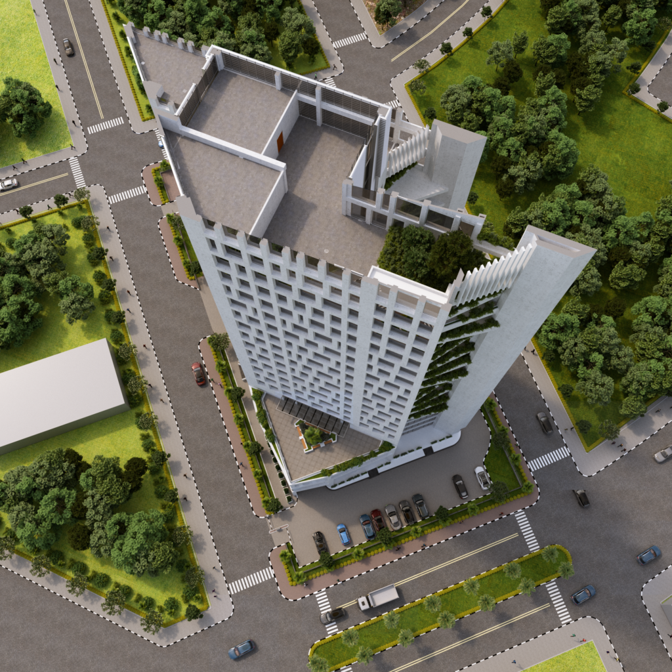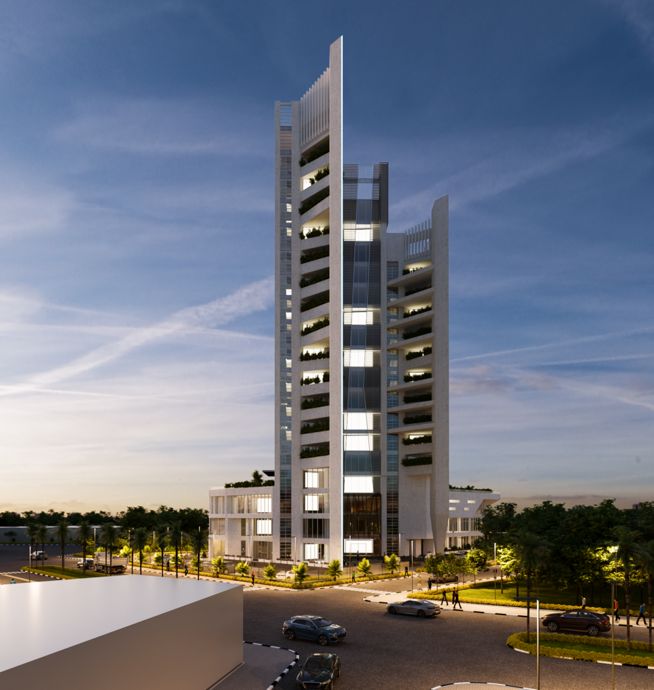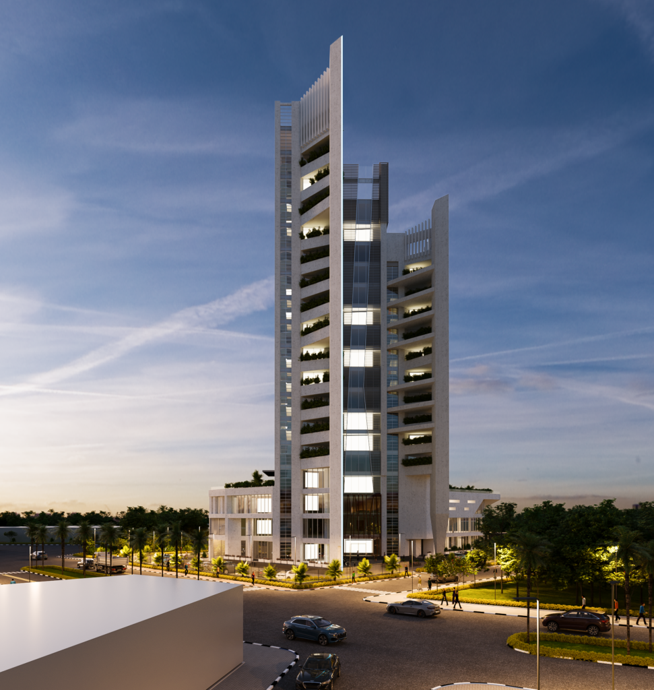The business district, ACI 2000, has within a few years largely become the focal point of large companies thanks to its strategic geographical position. It is in this context of economic boom that the client initiated this ambitious project of an office tower which will be a first in Mali in view of its size and architectural style. This quintessential symbol of the dynamism and economic power of a country always inspires dreams.
At 89 meters high, this modern office tower of 22,000m², comprising 16 floors, will appear at the heart of the ACI as a strong signal in the eyes of all Malians, it will be the reflection of a country in perpetual movement, turned towards the future. Due to its unique architectural character, the tower will develop a major attractiveness while relating the project to its built and natural environment.
We wanted to create an ensemble that was both striking and airy. Striking by its shape and height, airy by the use of glass on the facade, giving transparency and lightness to the tower. In addition, the installation of a ventilated double skin facade will allow the integration of stainless steel panels between the skin. This technique gives movement to the building thanks to the sparkle caused by the panels. The tower, by virtue of its architectural character, is an innovative and environmentally friendly project, a project designed to significantly and sustainably enhance the Bamako urban landscape.
In order to minimize the impact of direct sunlight on the building and ensure the desired comfort in a working environment, we oriented the tower north and south by rotating the tower 45o from the boulevard. This will make it possible to take full advantage of the views offered by the breathtaking urban landscape of Bamako while avoiding the vis-à-vis the buildings in the immediate vicinity.The idea of Terrace gardens on the third floor and the roof will enhance the experience of the users of the tower. They will be places of life, exchange and conviviality in height for the occupants of the tower who will be able to benefit from the view of Bamako and the nature all around them.
The project is developed in three parts:
– the basement on 2 levels is entirely dedicated to car parks and technical areas, it offers a conference center, a fitness center, a restaurant and an exhibition hall;
- the ground floor offers friendly accompanying living spaces (restaurant, cafeteria);
- the upper floors are devoted to offices. The third level / floor offers two green terraces embellished by hanging gardens and friendly building-wide relaxation areas. In short, the goal is to create common living spaces while offering a breathtaking view of the surrounding urban landscape. The technical rooms for the elevators and central air conditioning are provided on the roofs.
Safety being a key point of the project, two elements make the tower so original. First, the building is set back a minimum of 5 m from the fence and each entry point is regulated by automatic security gates. Then the two levels of parking in the basement are accessible not directly from the street / road but rather from the courtyard. Both of these initiatives prevent malicious action.
In addition, access to the building is possible from the two secondary roads, running along the plot, which cross the boulevard. The main entrance is located on the secondary road that runs along the plot to the north. On the same lane on the side of the annex, service access has been provided for not only the technical room in the event of maintenance but also for the parking lots outside reserved for visitors. They will not use the main entrance. The secondary road, located opposite to the southwest, gives access to both the underground parking lots and the outdoor parking lots reserved for visitors and the cafeteria.
