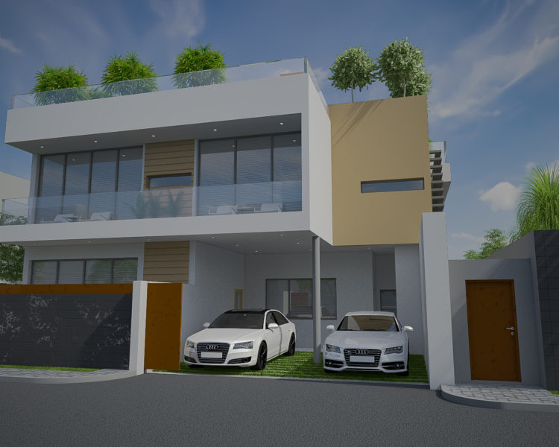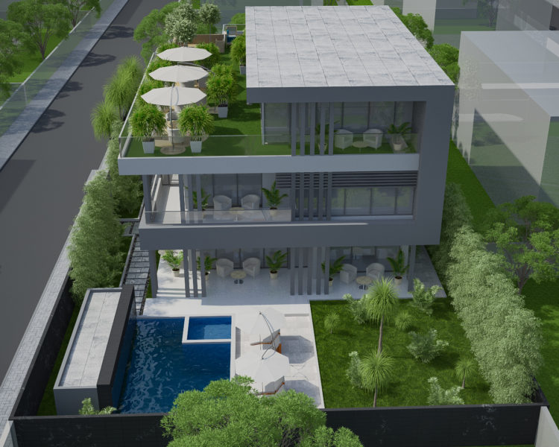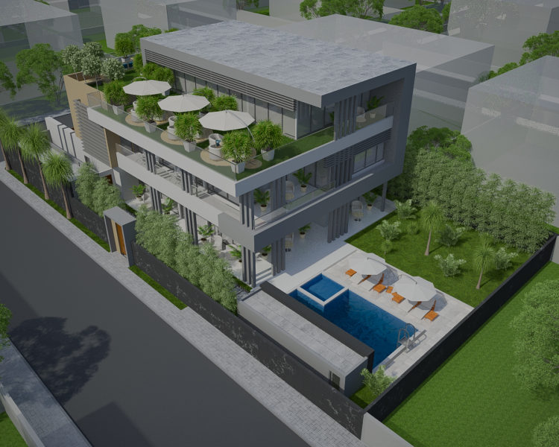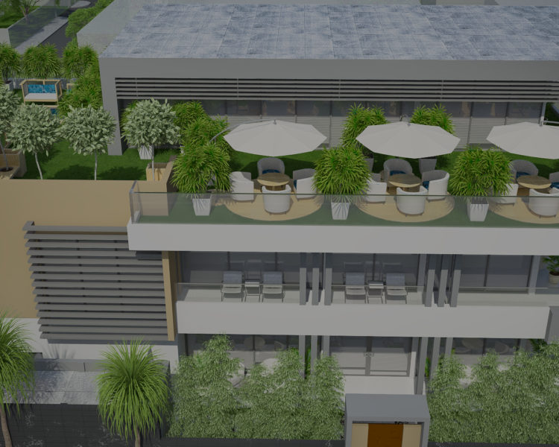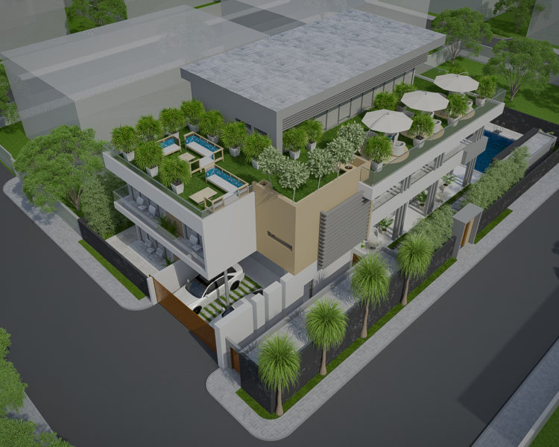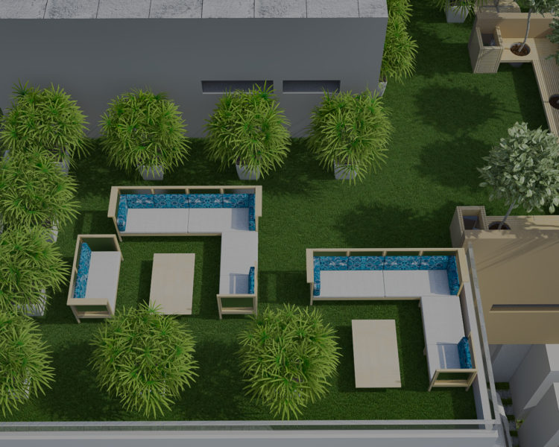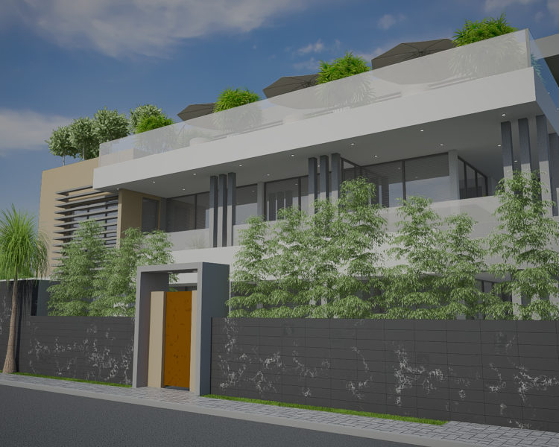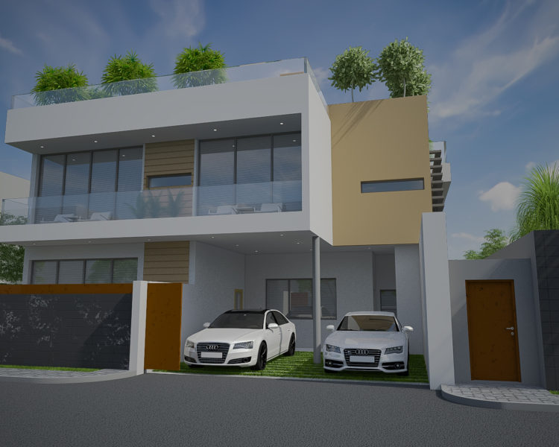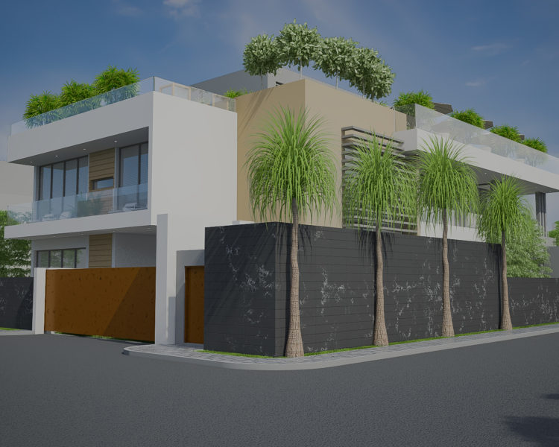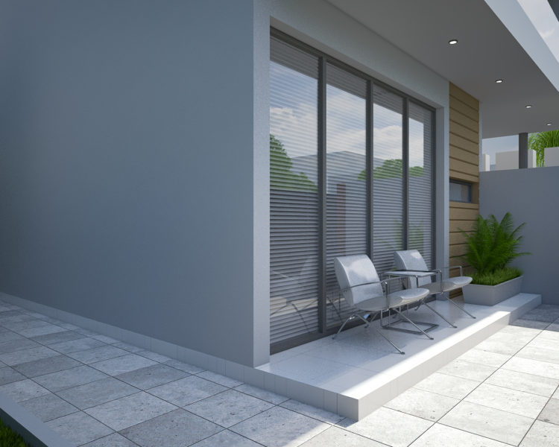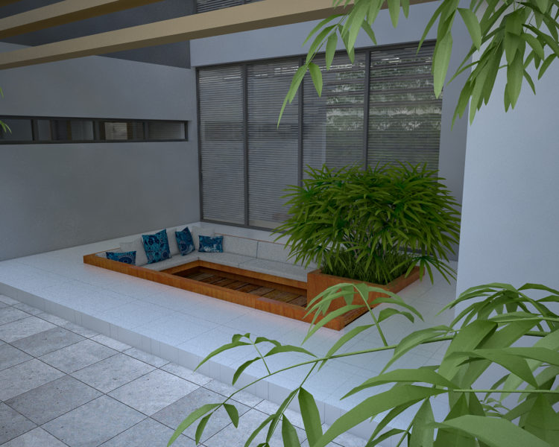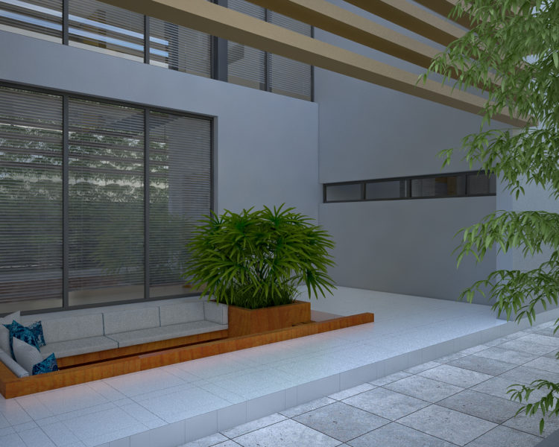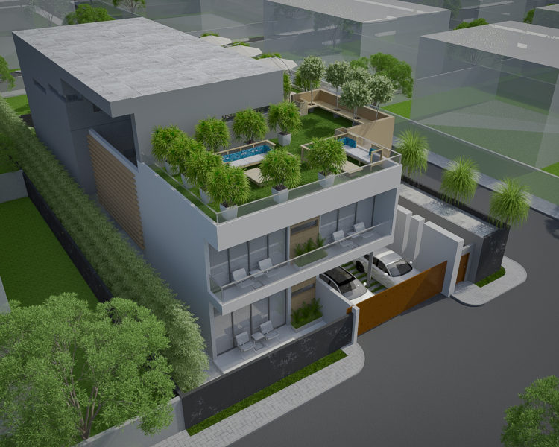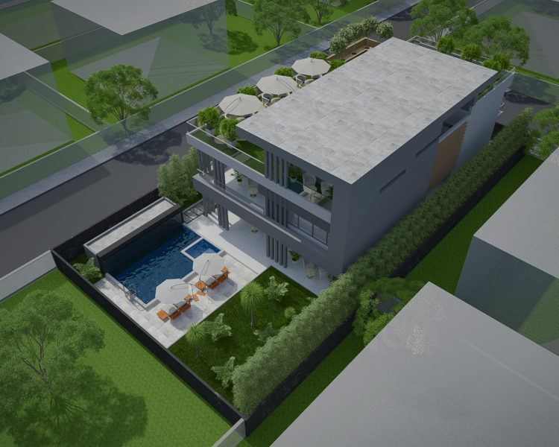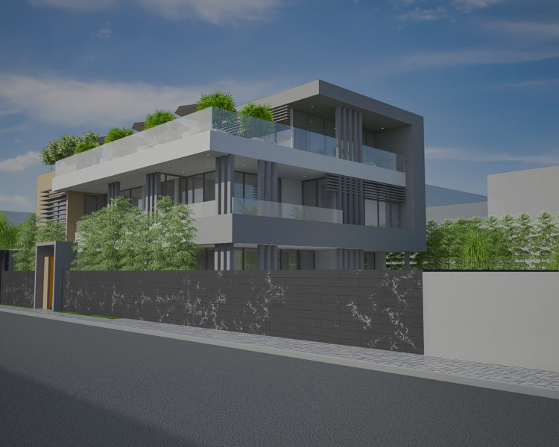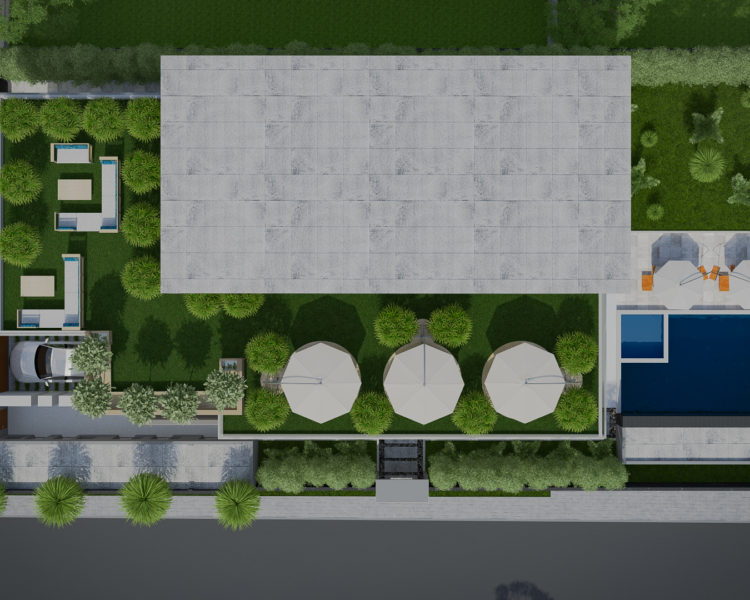Residential Villa In Torokorobougou
Located in torokorobougou, one of the residential districts of Bamako, this villa with a total height of 10.4 m offers 4 bedrooms, three living rooms, a modern kitchen with a small pantry, a dining room, a sky garden terrace. open with a view of the Niger river. Outside the house, a garage for two vehicles has been provided and directly connected to the house, very friendly and generous green spaces define the landscape around the house.
In order to minimize the heat gain due to the very intense solar rays here in Mali, the following details have been taken advantage of:
– All the openings in the house have been oriented to the north and south.
– The walls on the outside of the house will be built with the 20 cm thick honeycomb terracotta bricks, and will help to considerably reduce the heat transfer between the outside and the inside of the house.
The ground floor covers a total area of 426 m2, and offers a guest bedroom with its toilet. The living room, intended to receive friends and also to take time with family, opens widely on the sides (NORTH and SOUTH) to ensure adequate natural ventilation of this living space. The dining room is directly connected to the kitchen and the living room. A separate service access to the kitchen by the servants is provided at the rear of the house to allow a supply of condiments and others in the greatest discretion. The store, the cold room and the laundry are contiguous to the kitchen and also directly accessible from the garage will serve as an attic. To preserve family privacy, two rooms for servants with a shared bathroom have been provided at the rear of the house. They will be able to access the kitchen through the garage without going through the main entrance of the house. A reinforced concrete staircase accessible from the living room leads up to the second floor and to the roof of the house. Outside, a small semi-buried family reunion area has been planned.
The 1st floor, with a total area of 395 m2, will host the family lounge specifically designed for families. The very spacious master bedroom opens onto a balcony which overlooks the garden and the Niger River. It has a very spacious bathroom and a dressing room.
On the 2nd level, a large living room with very large sliding picture window opens onto a hanging garden terrace with a view of the Niger River.
