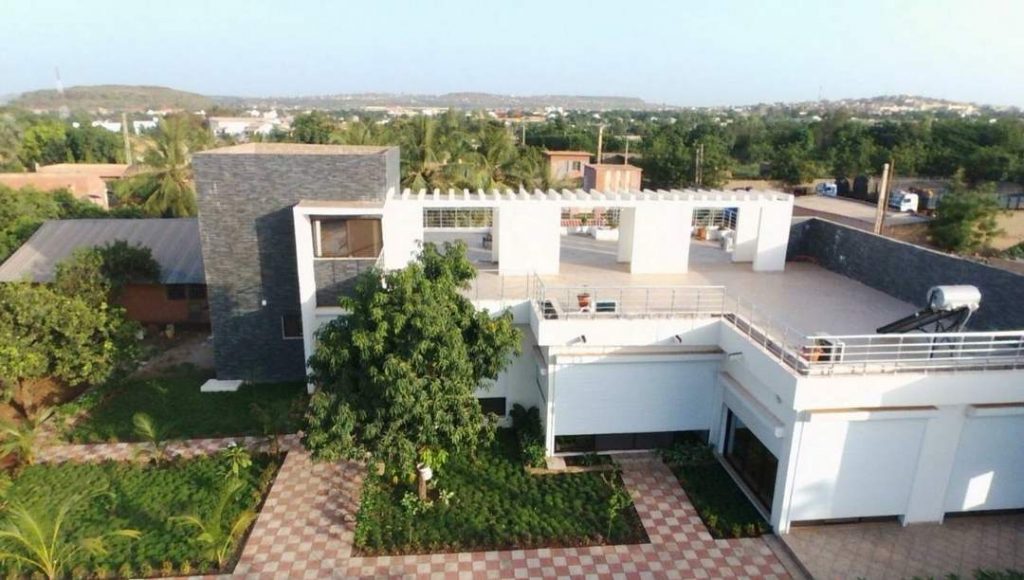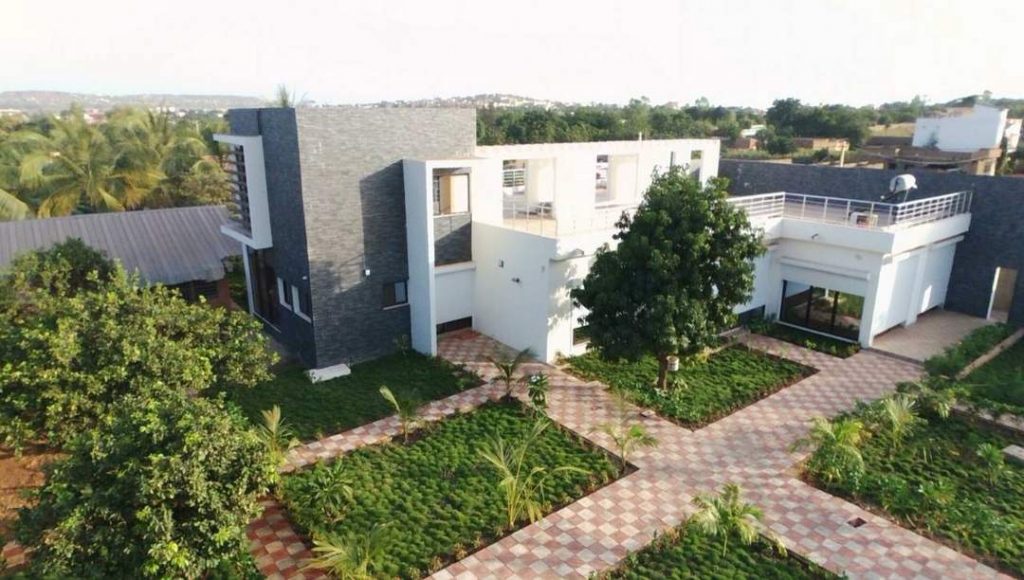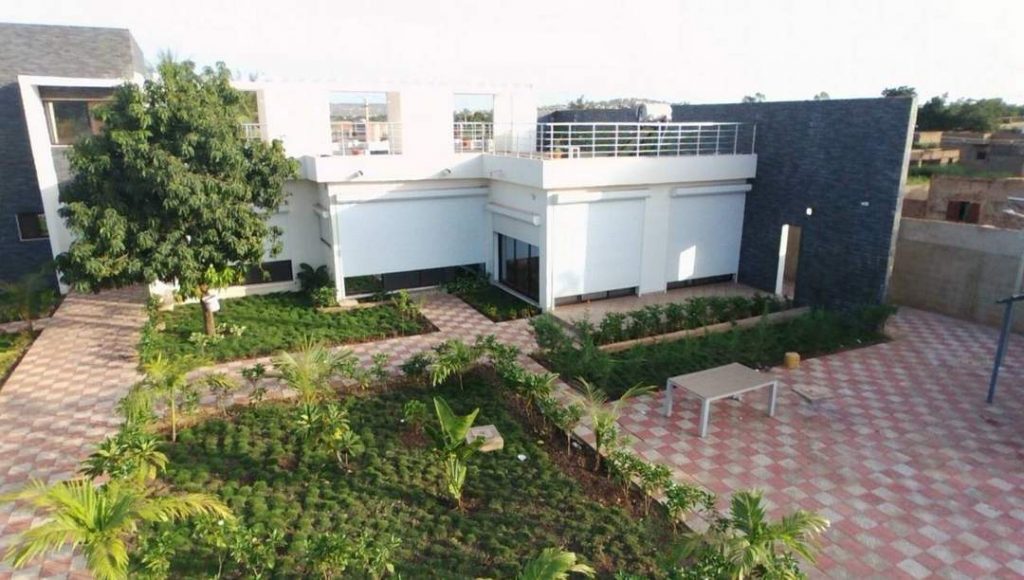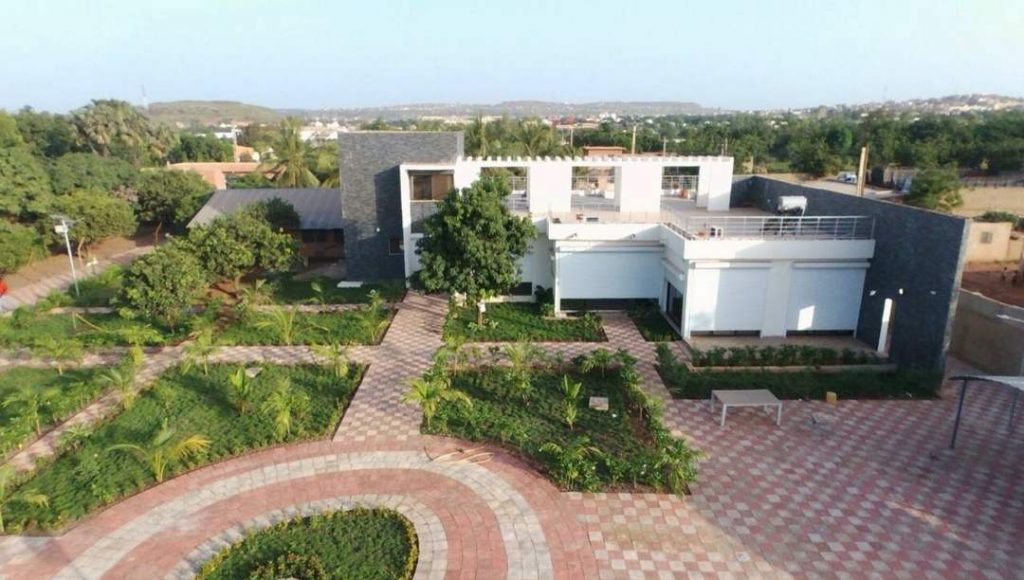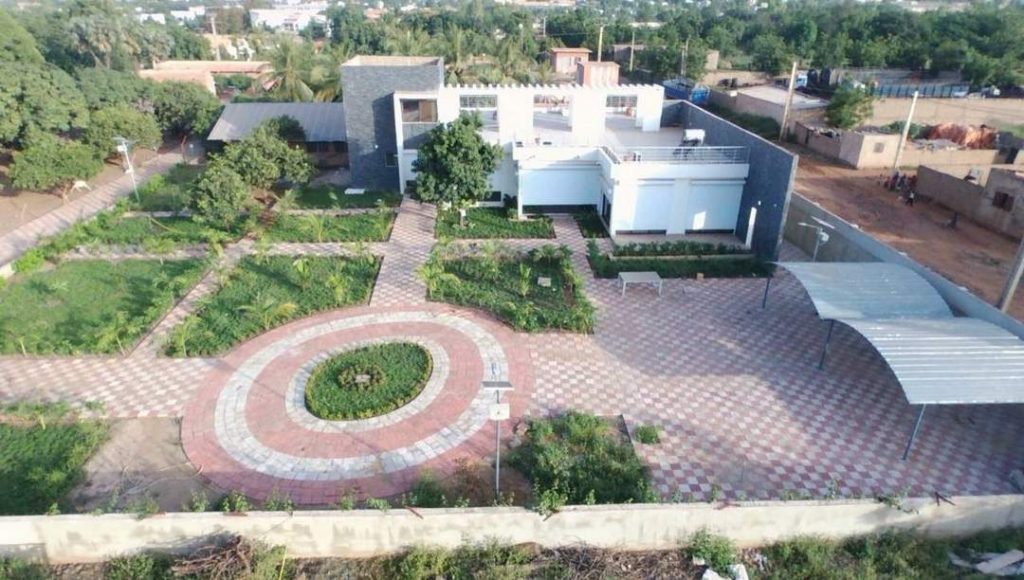Conceptualized as a retirement home for the owner, it is located in Yirimadio, Bamako-Mali. The client wanted a house for their retirement, but with a keen interest in minimalistic modern design and a love for large open friendly spaces. It is in that regard that we established the advantages of a single-storey building; it would suit the retired client’s future needs.
Externally, the main entrance front porch is celebrated by a suspended laminated glass canopy. a unique and natural feel is given to the house through the exterior wall cladding using (dark grey natural stone). The concrete roof terrace is easily accessible via a galvanized spiral steel stair located in the double volume entrance hall.
Internally, a large open living room occupies the whole façade facing the swimming pool. The dining area is directly connected to the open modern kitchen. The self-contain spacious master bedroom is the only in the entire building. It is visually connected to the garden outside at the back via large sliding clear glass doors. To secure the place, a server room is provided to monitor the CCTV cameras installed in all strategic locations within the building.
The design of the house was done in a way to maximize natural light and ventilation during daytime. Hence, reducing significantly its energy consumption.
The house exemplifies our belief that simplicity and honesty of construction underlie good design. The initial concept and design drivers are instantly recognisable in the building, and we worked to retain this clarity of intent without adding anything unnecessary to the building. We think carefully about how we build our buildings and work closely with our engineers to ensure architecture founded in such basic things such as structure, details, materials and order.
